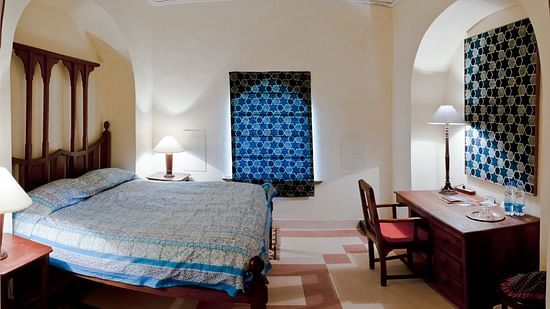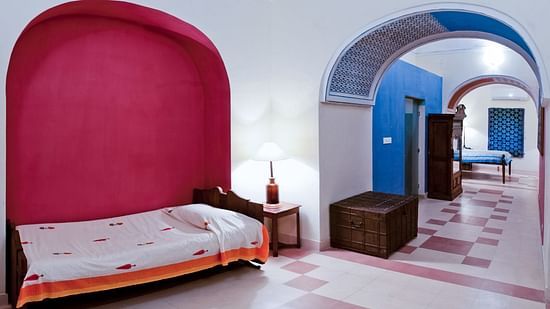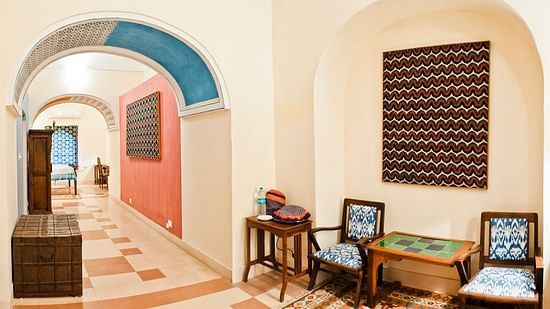


The Mardana rooms are built around a spacious garden court ringed on three sides by spectacular arcade halls. These had never been completed and large rocks had to be hand-chiselled to create linear living spaces. The thick walls were pierced to make balconies with views of the countryside. Each room has two or three square rooms linked with wide arches and the facilities are discreetly tucked within.
This long room with three square spaces linked with two wide arches, honours the painter Ratish Nanda, a conservation architect who has dedicated his life to listing architectural treasures as well as restoring the Humayun’s and Khan-e-Khana tombs and their precincts. His Mahal showcases the geometric incised lime work of the 16th century which was revived for these restoration projects.
Features
- Level/Floor - First
- No. of beds - 1 Single / 1 Double
- People accommodated without extra bed - 3
- No. of extra beds can be provided - 0
- Window
- View from the room - Field & Hill view
- Mini-bar/kettle